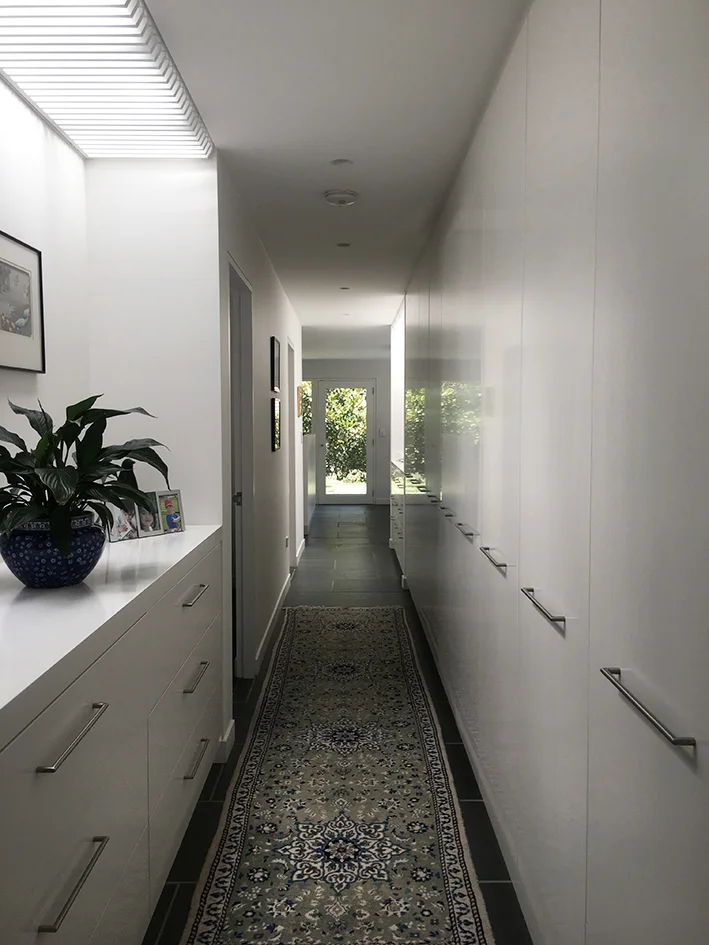Bowral House
Renovation of a 1970s bungalow in the Southern Highlands of New South Wales, in collaboration with Arent&Pyke.
Completed in 2012.
Exterior
A modest brick veneer bungalow in a cold-climate town was renovated to suit a retired couple with limited mobility. An upgrade to the thermal envelope of the building ensures the house maintains a comfortable temperature year round. Central to the house is an extensive bookcase, which forms a decorative backdrop to the living spaces.
HAllway
The original house had limited storage. A new 'core' with cupboards on one side and bookshelves on the other was introduced to solve this problem. Two skylights with battened screens were inserted along the hallway to bring natural light into the centre of the floor plate. As a result, the house is always light-filled and bright.
Living spaces
Careful editing of a poorly-organised floor plan opened up the spaces in the house and rationalised the layout to suit the needs of the occupants. Large expanses of double glazing bring the lush greenery of the garden into the house. A muted colour palette lends serenity to the space.



